Maybank, Rosewood Grange, Chilton - SOLD
Property Type: Detached
No. of Bedrooms: 3
Guide Price: £95,000
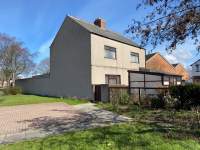
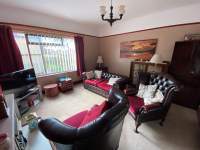
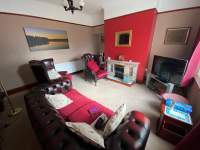
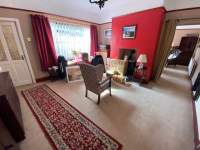
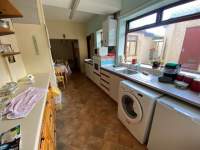
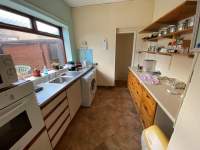
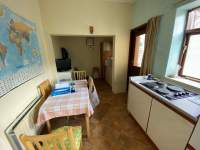
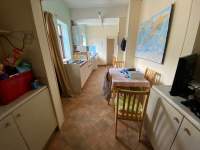
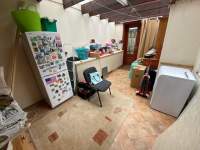
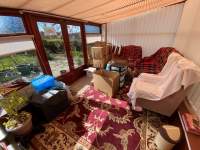
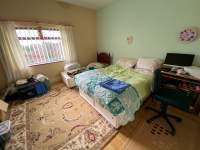
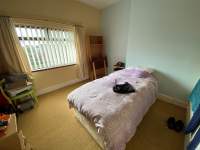
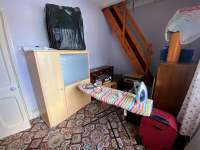
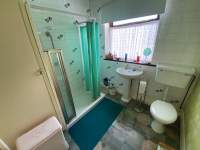
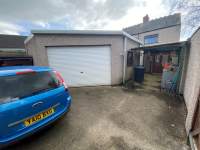
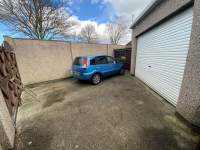
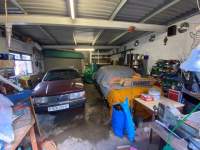
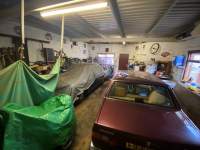
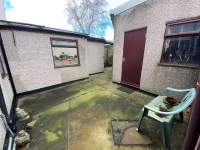
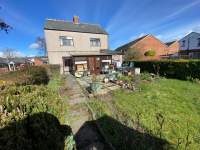
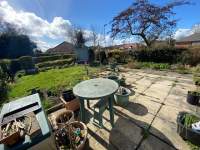
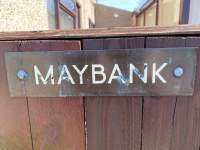
FOR SALE BY ONLINE AUCTION. Starting Bid £95,000. Terms and Conditions apply.
A unique opportunity to purchase this spacious THREE BEDROOM DETACHED property with large detached garage and mature gardens. Conveniently situated within easy access of the local amenities of Chilton the property offers an abundance of potential and is perfectly suited to a local builder or DIY enthusiast looking for a property requiring improvement works that can be completed to their own taste and preference. Internal viewing will reveal accommodation comprising of: Entrance Hall, Conservatory, Dining Room, Lounge, Inner Hall, Cloakroom / WC, Kitchen and Rear Porch to the Ground Floor. To the First Floor are Three Bedrooms and Family Bathroom. Externally there is an Enclosed Yard to the Rear with a large Detached Garage easily capable of housing three cars while to the Front there are mature Gardens.
GROUND FLOOR
ENTRANCE HALL With wooden glazed entry door and single glazed window. Decorated with paneled walls.
CONSERVATORY 13’ x 8’5’’ With a variety of single glazed windows to the front, side and rear elevations.
DINING ROOM 14’ x 13’9’’ With single glazed window to the front elevation, single panel radiator, stairs to first floor accommodation, electric stove effect fire and telephone connection point. Decorated with colour washed walls.
LOUNGE 14’3’’ x 13’5’’ With single glazed window to the front elevation, feature fireplace and hearth incorporating electric fire and double panel radiator. Decorated with colour washed walls.
INNER HALL Decorated with colour washed wall coverings.
CLOAKROOM / WC With frosted single glazed window to the rear elevation, step in shower cubicle and low level wc. Decorated with fully tiled walls.
KITCHEN 22’10’’ x 8’ With three single glazed windows to the rear elevation, fitted with a variety of wall and floor mounted units with contrasting laminate working surfaces incorporating stainless steel drainer sink unit, integrated electric oven and hob, Baxi heating boiler, double panel heating radiator and plumbing for automatic washing machine. Decorated with paneled and part tiled walls.
REAR PORCH 15’2’’ x 9’5’’ With single glazed entry door to the rear elevation and single glazed window to the side elevation and fitted with a range of floor mounted units. Decorated with paneled walls.
FIRST FLOOR
LANDING With two single glazed windows, one to the rear elevation and one to the side, double panel radiator and an over stairs storage cupboard. Decorated with colour washed walls.
BEDROOM ONE 14’3’’ x 13’7’’ With single glazed window to the front elevation and single panel heating radiator. Decorated with colour washed walls.
BEDROOM TWO 14’1’’ x 10’4’’ With single glazed window to the front elevation and single panel heating radiator. Decorated with colour washed walls.
BEDROOM THREE 14’4’’ x 8’1’’ With single glazed window to the rear elevation, single panel heating radiator and stairs leading to attic space. Decorated with colour washed walls.
BATHROOM With frosted single glazed window to the rear elevation, step in shower cubicle with mains powered shower, wash hand basin and low level wc, single panel heating radiator and built in storage cupboard. Decorated with part tiled and colour washed wall coverings.
EXTERNAL
To the rear of the property is an enclosed yard with wooden double gates allowing for off-road parking leading to generously sized detached garage capable of housing three cars with roller door, two single glazed windows, water supply and sink unit and power and lighting. Also within the rear yard is a wooden frame car port. To the front of the property is an enclosed garden with gated access and mature shrubs and boarders.
EPC Rating: D